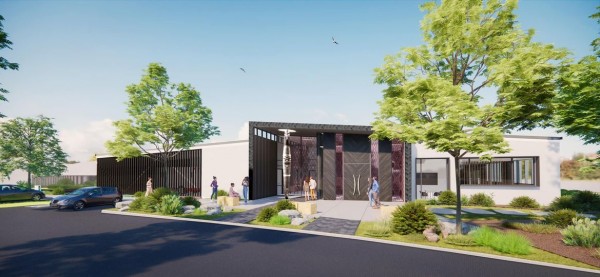
Construction is expected to begin early next year on the new Te Whare Awhiora mental health and addictions care facility.
Concept and preliminary designs have been approved for the fit-for-purpose building that supports safe (physical and wairua), high quality practice and holistic health and wellness for whānau.
Based on the grounds of Gisborne Hospital (in front of the corporate building), the $23.3m project has been designed in partnership with mana whenua, staff, stakeholders and local artist Nick Tupara.
The facility will be a welcoming whare, with 10 beds, whānau spaces, flexible therapy rooms and a specially designed outdoor courtyard to embed connection with nature within the building. The facility embraces a biophilic design which connects visitors and staff to the natural environment.
Sonya Smith, Hauora Tairāwhiti group manager for Te Ara Maioha mental health and addictions services said a key element of the design was the model of care, focussed on whānau (family) engagement, powhiri (welcoming) and putting whānau first.
“We want people in our care and their manuhiri (supporters) to have control over their own space and for this facility to connect to nature, with lots of daylight and a range of quiet and social spaces,” she said.
“We’d like to thank everyone who has contributed to the designs so far, including people who have received care, mana whenua and local specialist staff. We’ll continue working on the finer adjustments to ensure it reflects our people’s needs."
Mode Design and Architects 44 are leading the design process. The project is being led by interim Health New Zealand’s Health Infrastructure Unit and is funded by the government.
“We’re excited about having a facility which will attend to the needs of our community for generations to come.”
The building will gain both Zero Energy and Core Green certifications, international benchmarks in sustainability. This will reduce the ongoing cost and impact of the building on the Tairāwhiti community.
